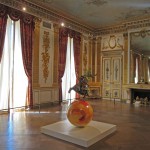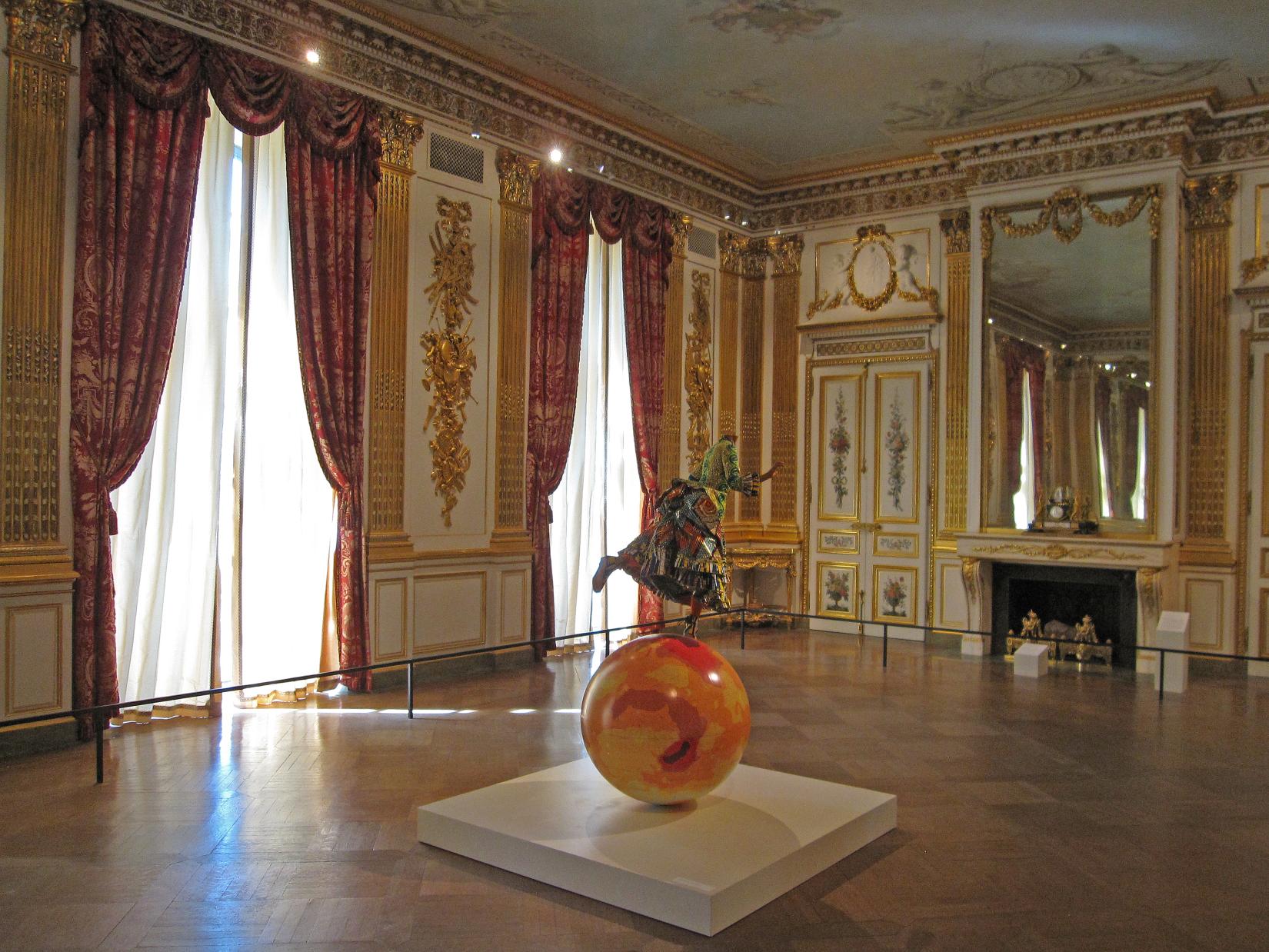
The DC Preservation League (DCPL), Washington’s only citywide nonprofit dedicated to the preservation and protection of the historic resources of our nation’s capital, announced today the submittal of an amended DC landmark nomination to extend protections to significant interior spaces of the Corcoran Gallery of Art Building. This landmark nomination was submitted under the Historic Landmark and Historic District Protection Act of 1978 with the purpose of safeguarding the historic, aesthetic and cultural heritage of the District of Columbia.
“The DC Preservation League has submitted this amended nomination out of concern for the future of a building that is both architecturally important and embodies a storied history,” said Rebecca Miller, executive director of the DC Preservation League. “Further confirmation of the buildings significance can be found in the 1992 National Historic Landmark documentation which states ‘The excellence of the designs of the exterior and interior and the wholly compatible addition to the Corcoran make it the premier example of French Beaux Arts architecture in Washington at the turn of the century, a tribute to the Gallery’s founder and its architects, all of whom made additional significant contributions to the history of American art and architecture’.”
The nomination serves as protection against any major interior alterations to the building until a public hearing is held on the application by the DC Historic Preservation Review Board.
The National Historic Landmark Corcoran Gallery of Art building was designed by prominent New York Architect Ernest Flagg in 1897. Flagg is well known for his later work at the United States Naval Academy in Annapolis and the Charles Scribner’s Sons building in New York.
The Corcoran building had two major alterations since its completion by Flagg. In 1915, Washington Architect Waddy Wood modified the large open auditorium on the northeast corner of the building, known as the Hemicycle, to include a second floor of gallery space and additional windows. In 1925, Charles Platt was commissioned to design an extension to the rear of the original building that adds several additional galleries and office and storage space.
The gallery’s exterior was included in the National Register in 1971, but, following the practices of the time, the documentation accompanying the nomination was limited. This amendment to the nomination contains additional documentation of the building’s interior, including the atrium, grand staircase, hemicycle, rotunda, Salon Doré, and other spaces.
Click here to view the complete nomination.
High resolution images available upon request.

